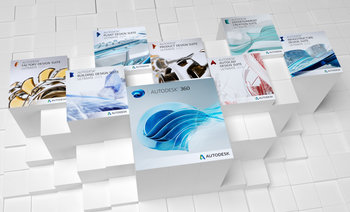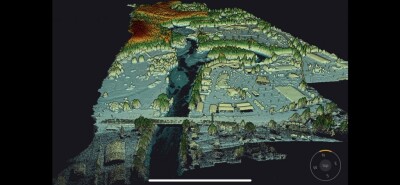Civil engineer can bypass existing bridge digitally and test feasibility with accurate survey data with new Suites
Autodesk, Inc. debuted its 2014 Design and Creation software portfolio with new reality capture software and services for architects, engineers and contractors to incorporate laser scans and digital photos into the 3D model design and engineering workflow more easily and affordably.
The San Rafael, Calif.-based global leader in 3D design software for manufacturing, building, construction, engineering and entertainment, also said the software, for the first time, combines BIM (building information modeling) and CAD tools to help building and construction professionals design, simulate, visualize, and build better buildings.
“This past year, Autodesk bridged the gap between design and construction by providing our customers with a comprehensive portfolio that included the desktop software they were familiar with along with new cloud services and mobile applications that provided anywhere, anytime access to project information,” said Autodesk’s Lisa Campbell, vice president, industry strategy marketing for AEC and ENI.
New to the Design and Creation Suites is Autodesk ReCap, a combination of reality capture software and cloud services that allows customers to bring the actual job site or physical objects into their design and engineering process. So, rather than beginning with a blank screen, designers and engineers can add, modify, validate and document their design process in context.
For example:
- a civil engineer can bypass an existing bridge or expand the road underneath digitally and test feasibility with accurate survey data
- at construction phase, builders can run digital clash detection to truly understand if existing utilities will be in the way
- urban planners can get answers to specific design questions about large areas, such as how much building roof surface is covered by shadow or vegetation
Autodesk leaders Elmer Bol and Dr. Aaron Morris are hosting a webinar on SPARPointGroup.com April 9 to preview the new end-to-end workflow software featuring Autodesk, which makes it easy to organize, visualize and clean massive datasets captured from reality. Autodesk’s ReCap Photo, available April 12, will help users create high-resolution textured 3D models from photos using cloud computing.
The 2014 software suites also include Autodesk InfraWorks software – formerly Autodesk Infrastructure Modeler – and Autodesk InfraWorks 360 cloud services, which connect the desktop to secure and virtually infinite computing power in the cloud, helping subscribers rapidly design, visualize, simulate, and share their ideas anywhere, anytime.
The new tools help accelerate the adoption of Building Information Modeling (BIM) and cloud-based workflows for the planning, design, construction and management of civil infrastructure projects by allowing collaboration with a broad set of stakeholders on mobile and desktop platforms.
Autodesk InfraWorks also allows civil engineers and planners to design within the context of the real-world environment, helping to deliver projects, both large and small, by more efficiently managing even large-scale infrastructure models.
2014 Suites customers on Autodesk Subscription will also have access to select Autodesk 360 cloud services. Subscription customers now can purchase additional cloud capacity as well.
The 2014 Suites, which come in Standard, Premium or Ultimate edition, include:






