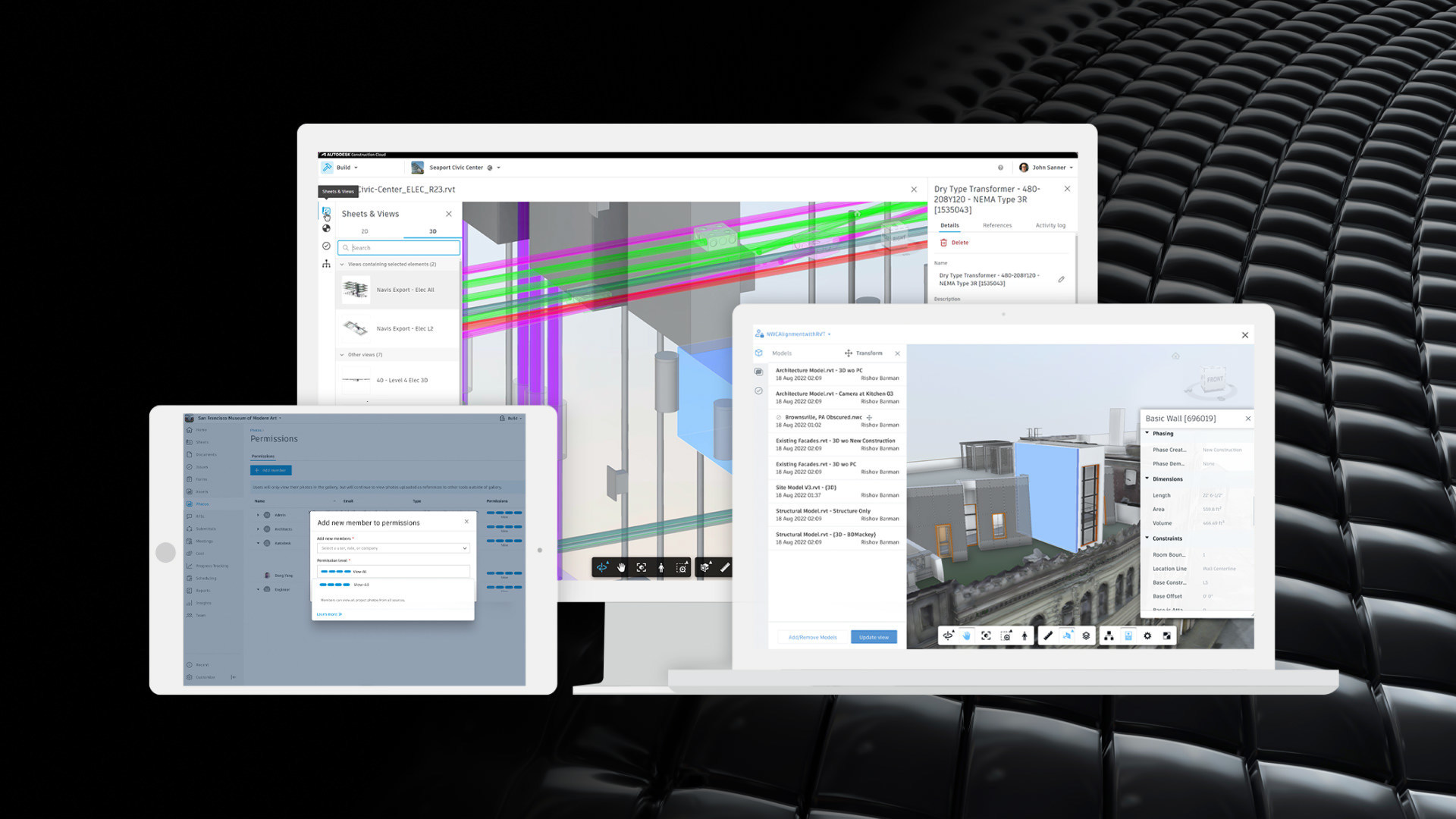Contrary to long-held stereotypes about the construction industry, it’s a space that is indeed seeing a significant uptick in technological adoption as the value many of these newer digital solutions can provide to firms becomes clearer and clearer. Specifically, the idea of a BIM model serving as a singular source of truth throughout a project is being more widely embraced, a key development in the industry. Autodesk has long supported the AEC industry with a variety of tools, and they’ve shifted along with the industry to provide maximum value in their tools, including a recent collaboration announced with Epic Games to provide hyper-realistic 3D graphics.
They made more changes earlier this year ahead of their Autodesk University conference as well, announcing a bevy of changes to their Autodesk Construction Cloud product. These updates are following the trends we see across the construction industry, namely working to provide the most value possible from BIM models, improving collaboration capabilities to ensure all stakeholders are provided with the data they need, and adjustments to files to maximize productivity.
Getting The Most Out Of Your BIM Model
As BIM moves from innovative technology to standard practice on many construction projects, the next step is to ensure that everyone working on a project is getting the most from these models that they possibly can. This is one of the big focuses in Autodesk’s latest updates to their platform, with new model-based workflows to center around these BIM models. Now, assets in Autodesk Build – part of the Autodesk Construction Cloud product suite – can be mapped and visualized in 3D using the latest design model. This is key to maximizing efficiency for a project, ensuring that errors will not be made due to the possession of outdated information.
In addition to this new capability, Autodesk is also adding the ability for users to parse out their design files into more digestible portions by creating custom views of model properties. This means that rather than having to work through a massive file to find the pieces that are relevant to a given day’s work, that can be isolated to be worked with much more easily. Users simply select or deselect elements – i.e. levels, property categories, rooms, disciplines, objects, etc. – to create a more shareable view of the model, increasing accessibility for these files for more stakeholders on a project. This Model Property Breakdown feature will be available in Autodesk Build, Autodesk BIM Collaborate, and Autodesk Docs.
Improving Upon Collaboration Capabilities
With more and more technological solutions being adapted by AEC firms, the next step has been ensuring that this key information is landing in the hands of everyone who can benefit. Collaboration across stakeholders is a major key in reining in budget overtures and project delays that have long held the industry back, often as a result of one hand not knowing what the other is doing, so to speak. Autodesk’s newest product updates address this concern as well. Specifically with regards to BIM data, the announcement includes a new ability to create and share ad hoc views of a model in Autodesk BIM Collaborate, another product in Autodesk Construction Cloud. This will help to remove manual steps from workflows as well as simplifying model data for those on the team who may not need every bit of information, ultimately saving crucial time.
In addition to this specific change, a lot of these updates center around being more mobile-friendly, another key step for improved collaboration. Many problems in a construction project can often be traced back to poor communication between those in the office and those in the field. The latter group can’t always access the most up-to-date information at all times, which can lead to major problems. The Publish to the Field update mentioned above around sharing ad hoc views can be utilized on mobile devices, and Autodesk is also expanding the list of supported 2D and 3D design file types which can be accessed via their mobile app.
Supporting Reality Capture
Reality capture was once something of a niche process for a construction process, an expensive and highly technical practice only open to a minority of firms. The field has become much more democratized in recent years, however, and that has led to it becoming more and more commonplace on construction sites. As such, it makes sense that Autodesk Construction Cloud is now able to directly take in files from different techniques of reality capture, including laser scans and photogrammetry. This will allow VDC teams to have an accurate representation of as-is conditions on a project, allowing them to track progress accurately or to design new builds within an existing facade, among other use cases, and to do so within the Autodesk Construction Cloud platform.
★★★
As the construction industry continues to adapt to new technology – and older technology becoming more accessible – the key software solutions they use must adapt with it. We see that ethos on display here with Autodesk’s latest updates. Those sentiments are echoed by Autodesk Construction Solutions Senior Director of Research and Development Ilai Rotbaein, who said, “The advancements we're announcing make it easier to access model data, removing unnecessary steps and ensuring the latest information is directly in the hands of those who need it, whether they're in the office, the trailer or out in the field. Autodesk is empowering our customers to truly connect design to construction and drive tight collaboration across the entire project lifecycle.”






