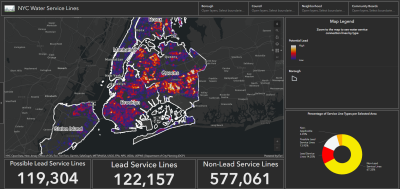Prior to Autodesk University, which was held this week at the Venetian in Las Vegas, Nevada, reality capture specialist Matterport announced a new CAD file add-on. In their release of the news, they say the add-on will “enable the simple creation of CAD files directly from Matterport digital twins to speed up design workflows using Matterport.”
The feature will be available globally in early 2024, the company says, with the package including:
.DWG CAD format of floor plans and reflected ceiling plans (AutoCAD 2020 version)
.DXF exported from .DWG
PDF of all floor plans and reflected ceiling plans
.RCS Point Cloud File
.CTB file of plot styles for CAD
Matterport acknowledges in their introduction to the CAD file add-on that they are rectifying a former process which didn’t give their customers the best path to success in their CAD workflows. Prior to this introduction, they only delivered CAD files as part of its BIM file add-on, something that didn’t serve all of their customers. Specifically, they say, “for projects that don’t require the level of detail of BIM, this [former workflow] added unnecessary time and cost to a project.” Now, users will be able to use a one-click solution to produce editable CAD drawings from Matterport point clouds, significantly cutting down both work time and project cost.
This CAD file add-on is a continuation of Matterport’s add-ons and integrations as they continue to further solidify their standing within the AEC industry. In addition to introducing this new add-on, they’ve also previously introduced the aforementioned BIM files as well as MatterPak Bundle along with integrations with two of the biggest construction management platforms in Procore and Autodesk Construction Cloud.
The construction and design industry is one that certainly cannot afford inefficient workflows, as this has been a problem that has – and often continues to – plague the space. And the design process in particular is crucial, as Matterport points out. Citing a 2017 study, they note that “nearly 70% of rework in construction is caused by design changes, errors, or omissions.” By combining their accessible ways of capturing a space and creating point clouds and now being able to use those processes to create these crucial design documents, the hope is that these kinds of issues can be avoided.
“Great design and successful projects start with a solid foundation, yet the industry continues to rely on time-consuming tools and processes to get the job done,” said Stephanie Lin, Sr. Director, Business Strategy, Matterport. “With our CAD file add-on, we’re making CAD creation faster and more accessible so that anyone can kickstart the design process to streamline projects."






