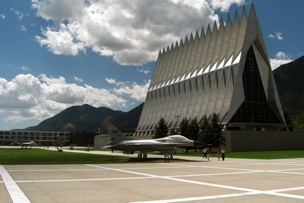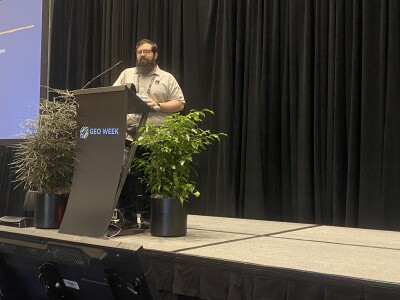US Air Force Academy Cadet Chapel
Old buildings present some serious maintenance issues. Modernist masterpieces are the worst of the lot, since they’re often designed for stunning aesthetics rather than longevity or even the comfort of the people who inhabit them. These buildings swelter in the summer, freeze in the cold, expand, contract, and leak. They’re difficult to repair no matter how much money we throw at them–until we break out a laser scanner.
The United States Air Force Academy Cadet Chapel (try saying that 5 times fast) is one such building. The structure, which was completed in 1962, includes 17 spires and is built from tubular steel and glass. It is also falling apart. “Despite an annual investment approaching $400,000 in caulking and 14 major repair efforts since 1996,” the author of a Cadalyst piece writes, “the structure has always leaked.” This leaking damages everything inside, including furnishings and concrete. On top of that, the HVAC is 50 years old and the electrical system is fried. It needs work and the Air Force is expecting to spend $80m on repairs.
Enter Autodesk, who proposed a significant reality capture project to help the Air Force gather hard on the building to help reign in their RFP estimates and save themselves some serious dough.
The team, comprised of both Air Force and Autodesk personnel, captured the building with a variety of devices. They scanned with a Leica C10 and a FARO Focus3D X330, they flew around with a DJI Phantom II UAV equipped with a GoPro Hero 3 Black. They used targets for registration on the outside, and performed targetless registration on the inside. Each device filled its own niche (check out the article for more details, obviously.)
After that, the team gathered together all of their different scans using Recap and Leica Cyclone, which they used to create a building model in Autodesk Revit. At this point they had a model they could use for analysis of the structure, to see how the wind flows around the building, how the lighting disperses, and even the fluid dynamics of the interior.
This BIM model allowed the team to try out different rehabilitation projects and see their impact. They tested the energy effects of double-glazed windows, for instance, and saw huge potential gains in sustainability and efficiency.
In other words, scanning and modeling are so helpful at extending the life cycles of assets, they can even save beloved architectural works that seemed doomed to decay. Score another one for 3D tech.
For more on the project, including a lot more detail about the building and the steps of the project, see Cadalyst’s excellent article.






