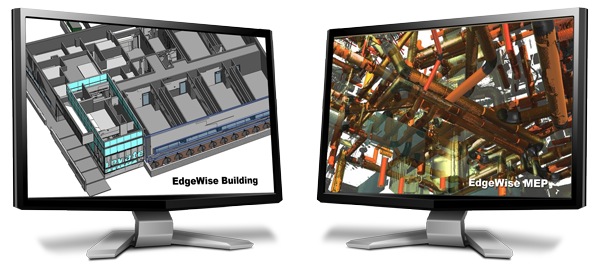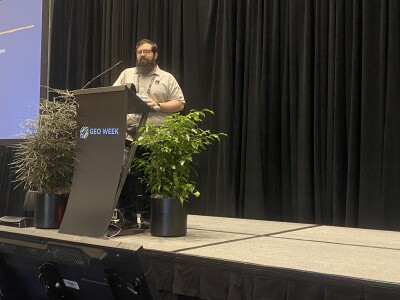Recently, I grew weary of the outsourcing options for converting point clouds to Revit. As I mentioned in my post a few weeks ago, everyone seemed to know how to do it, but it was hard to find people that could actually perform all of the tasks necessary to create a BIM from point clouds. To that end, I decided to undertake a full review of the process(es) necessary and devise my own methodology for in-house use. While that project is still ongoing (and probably will always be ongoing…), that is already more than one potential solution that has impressed me. The first of those (in no particular order) is ClearEdge3D’s EdgeWise BIM Suite (currently 4.5.5).
The BIM Suite contains EdgeWise Building, MEP, Structure, and their Revit plug-in. The workflow is fairly straightforward. You import your point clouds, and at that time you can chose if you want the software to extract the flat surfaces (walls and/or ground) and the pipes. An important thing to note is that your point clouds must be gridded (i.e., not unified), because the software needs to know the scanner position relative to each point. In fact, each scan is processed sequentially and there will be one file (or more) for each asset type auto-extracted (surface or pipe) from a scan. At this point, users import the auto-extracted pipes and merge them into one pipe model file. Now the real work begins!
While users can customize the pipe extraction properties, I found the default settings to be the most usable. However, these settings left me with a fair amount of false positives and needing to manually extract quite a few pipes. It turns out that I can find a pipe that needs modeling way faster than I can spot a false positive.
The false positives are what you would think: corrugated metal, some duct work, square steel tubing, etc. I found it easiest to delete these corrugation areas manually and then to use the Smart Sheet tool. The Smart Sheet is a clever tool that essentially puts all of the modeled objects into an Excel-like spreadsheet that lets you sort by any parameter. When you click on the modeled object in the Smart Sheet, the corresponding modeled object in the 3D viewer is shown in orthographic projection in the center of the screen along with the points used to derive the cylinder. This is a very clever way to QA/QC the fit. If the fit is off you can resize using a slider bar or tell the auto-fit command to try extracting again from points that you select.
Once you have cleaned up this list of pipes, you will need to go through the point cloud and look for pipes that the auto-extraction tool missed. Manually extracting these is easy with a polygonal fence tool. Unlike other applications, you do not need to pick only those points on the pipe, however, you get better results when you do. Unlike, say, Leica Cyclone, there is no way to pull a section out in order to isolate certain assets. The best way to do so is to use the limit box. Unfortunately, the limit box is a bit clunky but it is workable.
After you have all of the pipes modeled, there is a very impressive tool for connecting all of the pipes (elbows and straight runs between modeled sections). Similar to the pipe extraction, you will need to manually connect some that the auto tool missed. Next, use the Clean Pipes tool to reduce the number of pipes to a bare minimum. Essentially, this tool takes runs that are comprised of multiple cylinders and connection of various sizes and refits the cylinder to the cloud as a single modeled object.
Lastly, you convert the modeled objects to one of the supplied parts tables and export them as a 3drvt file which is importable into Revit via the EdgeWise Revit plug-in.
The MEP and Structure tools do not have the auto-extraction feature. However, they do offer all of the other tools. The Smart Sheet is particularly handy here as well, especially when setting chain information to be sent to Revit. These can be used to classify how a part works (is the I-beam a column or beam?) or which generic object to use (such as conduit vs. plumbing). Similarly, you save the objects as a 3drvt file to pull into Revit.
During my testing, ClearEdge3D released the beta for the new version (4.5.6) that includes HVAC ducting in the MEP module. It is most similar to the steel extraction in EdgeWise Structure’s workflow. I found a few bugs, but it is in beta and I do not doubt that they will be addressed prior to the full release.
So, the million-dollar question is, “Does it work?” Without a doubt the answer is: Yes! Does it work faster than any other application or modeling natively in Revit? Probably for you, and definitely for me. I find modeling of walls to be much easier in Revit, as the imported walls from EdgeWise took a lot of editing. However, pipes and ducts were much easier to me in EdgeWise. Admittedly, this is probably due to the fact that I am accustomed to modeling in 3D and in a perspective projection. Neither of these is really possible in Revit. Someone that knows only Revit might not find this to be the case. However, even the best Revit modeler cannot compete with the speed of the auto-extraction tool.
I must note that there are some things lost in translation from EdgeWise to Revit. As I understand it, this is due to limitations in Revit’s acceptance of non-standard objects. Unfortunately, those of us that are trying to create BIMs of existing buildings see them a lot. The biggest is in the elbows on pipes. Revit really wants them to be 90° and EdgeWise will let you make any angle. As a result, those too far out of spec simply fail to import into Revit. I also had some issues with some duct elbows and transitions but as I said, those appear to be beta issues and ClearEdge3D was able to isolate the issue for repair.
In the aggregate, I think EdgeWise is a very good piece of middleware. You’ll still need registration software to prepare your data for EdgeWise and Revit, of course as the end point. But so far, it’s one of the fastest ways I’ve found to get from one to the other. I would be remiss if I didn’t thank Jeff Williams for the into-Revit assistance with EdgeWise data and Trevor McGough of ClearEdge3D for the tech support (especially with the ducting in version 4.5.6!).






