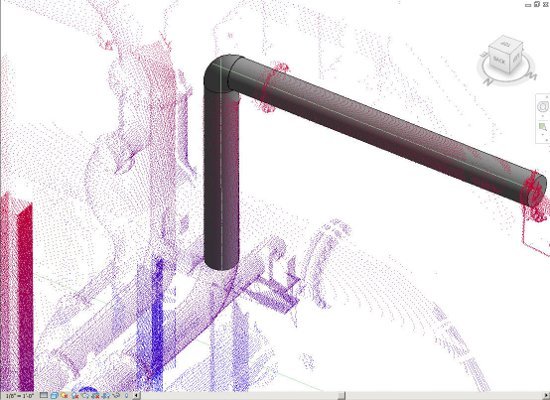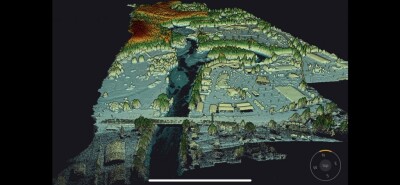IMAGINiT’s Scan to BIM 2014.1 released for renovation, retro?t projects
IMAGINiT Technologies on Thursday released a new version of its Scan to BIM software, allowing users to create a 3D building information model (BIM) in Autodesk’s Revit building design software from point cloud data, on a rental basis for the first time.
Based in Framingham, Mass., IMAGINiT is a division of IT and engineering design firm, Rand Worldwide, and is one of the world’s largest integrators of Autodesk 3D design and engineering software.
Autodesk’s Revit software is specifically developed for BIM and is only available as part of the Autodesk Building Design Suite 2014 Premium and Ultimate editions.
Revit includes features for architectural design, MEP and structural engineering, and construction. Autodesk ReCap, the point cloud engine for Revit, combines point cloud and photogrammetry, allowing designers to visualize and use larger datasets.
IMAGINiT said the Scan to BIM 2014.1 plug-in for Revit 2012, 2013 or 2014, allows users to work inside Revit to create and validate a model from a point cloud with automated recognition and placement of native Revit geometry and architectural elements such as walls and columns, as well as MEP elements such as pipes, linework, ducts, and conduits.
“Working with 3D laser scanning data is a critical part of our workflow. Using the Scan to BIM software allows us to work more efficiently by leveraging that data in Revit to generate elements directly,” said Kelly Cone, innovations director, The Beck Group. “We knew that the as-built information was developed directly from the point cloud data, and it provided us with the confidence to move forward.”
Scan to BIM for rental
In the new release, IMAGINiT developed a rental option that allows small firms and infrequent users of point clouds – mechanical engineers, architects, scanning providers and plant designers – to increase productivity and profitability by using Scan to BIM 2014.1 without paying for a traditional perpetual license.
“Our customers enjoy the business benefits of Scan to BIM, but several firms mentioned that they only needed Scan to BIM for certain projects,” said Tim Johnson, IMAGINiT senior vice president.
VIDEO:Check out the new capabilities of Scan to BIM 2014.1
IMAGINiT’s Scan to BIM is available for rental for three-month or 12-month increments online here or from an IMAGINiT rep here. Scan to BIM is available for a free, 21-day trial here.
New 2014.1 features
The new release of Scan to BIM sports new features such as Section Box Tool, Create from CAD Tool and a Quality Assurance Tool to boost modeling functionality with point clouds directly in Revit. Scan to BIM 2014.1 also lets users visualize point clouds based on color, intensity, or elevation, and analyze discrepancies by contrasting the Revit model against the point cloud.
Scan to BIM’s new Section Box Tool improves navigation through the point cloud so users can immediately focus on the area required and quickly complete the task.
VIDEO:See more on the section box tools inside Scan to BIM add-on for Revit
Other features of Scan to BIM include a “view from scanner” tool, a topography update that allows users to filter out unnecessary items and enhances viewing speed, section markers, pipes, and round and rectangular columns, among other objects.
Scan to BIM’s new Create From CAD Pipe Tool allows large amounts of Revit piping to be built from Autodesk AutoCAD-based cylinders or pipe centerlines extracted from other programs and brought into the Revit model.
VIDEO: See how to model pipes inside Revit from CAD or centerlines provided using Scan to BIM
The new Quality Assurance Tool improves both productivity and quality by showing users which entities in the point cloud have been quality assured. Now, users can step through each pipe or wall element and mark it as approved, make adjustments or move on to the next element.
VIDEO:See the new feature that allows a user to check a modeled wall against a point cloud
VIDEO: See how users can check modeled pipes in Revit against a point cloud
VIDEO:See how a user can provide feedback on Scan to BIM from within the product
Finally, check out the free, live, online presentation from the developers of Scan to BIM Feb. 5 at 10 a.m. and 2 p.m. ET. Registration is required.






