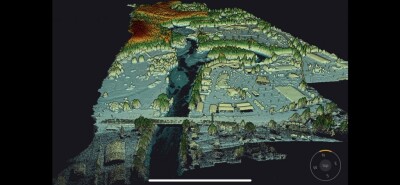Real to Desk presents its work with Brussels Centre for Fine Arts at SPAR Europe
AMSTERDAM—It was standing room only for Steven Couwel’s presentation of his firm’s work scanning the Brussels Centre for Fine Arts, a scan-to-BIM project that took nearly a year and resulted in one of the larger and more intricate as-built models you’re likely to see.
“It’s a very special building,” Couwels noted, “built in 1928 in the art deco style and designed by architect Victor Horta.”
For the project, Couwels’ firm, Real to Desk, was asked to provide an as-built model, along with 2D drawings, with very precise detail, with millimeter accuracy, down to the locations of the light switches and fire extinguishers. There were also asked for a panoramic photo for each scan position.
“We were asked to provide Google Sketch Up drawings,” he said, so that the centre could also supply those to artists who could use them to prepare their installation pieces, which require a very precise knowledge of the location. The centre also hoped to create from this model a promotional video that could help attendance.
However, the project wound up being one that is instructive about the challenges of this sort of work. After budgeting the project for 60,000 Euro, Real to Desk ended up spending eight nights scanning 126 scan positions with a Leica HDS 6000; eight days registering the scan data; and then 300 days modeling the centre to specifications.
“This was a little bit underestimated,” Couwels allowed. “Even though, theoretically, it was an easy project—you just scan it and deliver it—it wasn’t easy to do and it takes a lot of time and work to get everything in the correct format.”
“We need improvements in the software to do this in a more automated way,” he said of the 1,500-square-meter project that was completed earlier this year.
“Everyone is looking for ways to minimize the modeling work,” Couwels said, and Real to Desk had to make use of offices in Romania and China to do it. “There are some new software packages now that look fairly promising,” he said, “but we didn’t have much time to look into that.”
But, after the model was delivered, did the centre really use it as BIM?
“Yes,” Couwels said. “They have internal architects and engineers, and they had specific demands to have a whole overview model and get their whole paper archive attached to it.” Following the delivery of the Revit model from Real to Desk, the centre had plans to do all kinds of destructive testing so as to discern the materials of the walls and other intelligence that could be added to the model.
“Further detailing the Revit model is basically infinite,” Couwels said.





