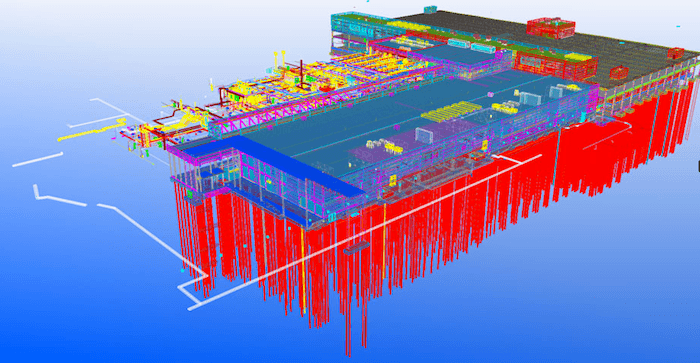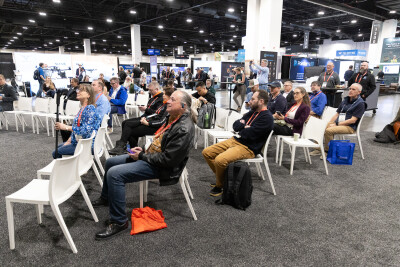BIM lessons: Design by 3D modeling needs more initial info than traditional design
A shopping center construction project on the banks of the River Kokemäenjoki in Pori, Finland has been recognized as the Best Total BIM Project of 2013 by Tekla Corporation’s annual Global BIM Awards.
Tekla is a 3D modeling software developer for AEC, based in Espoo, Finland. Tekla Structure software is widely known for its 3D modeling of steel and rebar for the construction process. The company is a subsidiary of Trimble Navigation Ltd. after it was acquired in 2011.
Tekla hosts the annual global BIM (Building Information Modeling) competition to recognize companies using BIM and Tekla Structures across four project categories:
- Total BIM
- Engineering
- Cast in place
- Steel
- Precast
Shopping centre project epitome of BIM
Element installations at the Puuvilla Shopping Centre project in Finland, involving 13 companies, have “progressed at record speed,” considering the size, scope and scheduling of the project. Especially challenging was building in such close proximity to the river Kokemäenjoki as well as the structural combination of new and old structures.
The future shopping center is founded on pilings. The frame is built with reinforced concrete pillars, hollow-core and cast-in-place slabs and pre-stressed concrete beams, with interconnecting steel pillars and beams on the Kutomo end.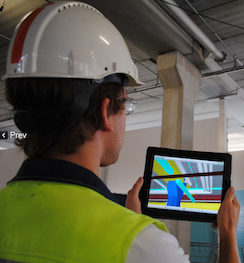
The project used design software for structural, architectural, MEP, electricity and sprinkler system 3D models and combined those with as-built laser scanned data of the existing structures to create an inventory model.
The shopping center project is now completing its frame phase and MEP installations have started. Project completion is slated for the fall. Looking back on lessons learned, the project’s design team said more planning needs to go into the design phase to better support BIM.
“The current BIM tools make efficient process possible, but design by modeling needs more initial information than traditional design,” the company said on its website. “This is exceptionally challenging in premises projects where essential decisions from design point of view may stay open until very late in the project.”
Major BIM for minor league ballpark
BB&T Ballpark in Charlotte, North Carolina, home of the Charlotte Knights, won best Cast in Place (CIP) Concrete project. Wayne Brothers, Inc. (WBI) was responsible for concrete construction and coordination. The concrete scope includes everything from heavy basement foundations, tunnels, retaining walls, and shored slabs, to the architectural concrete in the seating bowl.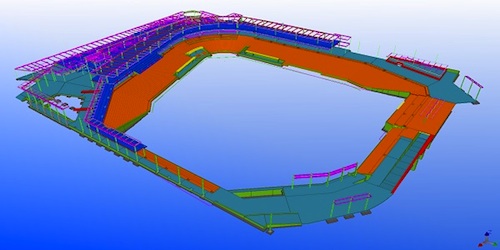
“From the beginning, we knew the only course of action to complete this combined scope on a tight city block was through the use of BIM,” WBI said on their website. “Both internal and external communication and coordination was key and only BIM could deliver that to the client.”
WBI used the Cast-In-Place (CIP) concrete modeling software and Tekla BIMsight platform for planning pours, tracking progress, and coordinating sequences with other trades. The team in the field has access to the BIMsight model via twin 46-inch monitors in the field office.
“Not only has this proven effective in coordinating our own daily work, but it has been a great tool for communication with our client,” WBI said. “This site has limited space and a large number of trades, so coordination has been a key component to the project’s overall success.”
The project layout is being managed with a 3D model created in Tekla Structures, and placing the data points with a Trimble robotic total station. The management of data points in the 3D model “has proven to be an extremely effective way to keep up with design changes, as well as the coordination of as-built information,” WBI said.
The rebar provider, Harris Steel, used WBI’s 3D concrete model to detail all of the projects reinforcement using Tekla Structures. the concrete model in detailing, leading to fewer errors and a more efficient workflow.
“We were able to use the rebar model to track rebar onsite, review areas of complexity, and manage changes to design,” Harris Steel said. “Our models included in the BIMsight coordination model include structural steel, underground utilities, WBI civil surfaces (excavation and finished grade), and structural and architectural design models. The ability to use these models in the office and in the field has allowed WBI to participate fully in the BIM coordination efforts of the client.”
Tesco supermarket
Structural Engineering project was a customized design of a U.K.-based Tesco Stores Ltd. supermarket featuring a timber roof structure. Construction was performed by Pinnacle. The project’s design team combined the architect and mechanical engineer’s 3D models along with their own steel, timber and reinforced concrete 3D model created in Tekla and exchanged models between all parties.
Challenges
Collaboration undertaken by the design team utilized web based viewers, which improved communication and understanding where complex issues arose. During the design process models were constantly exchanged between all parties to guarantee that the structure met the requirements of the complex roof geometry while ensuring all mechanical services fit within the confines of the covered, louvered plant area. The final design allowed the client to visualize the complete shopping experience, creating an alive and real project.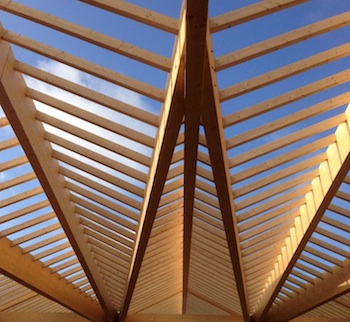
Pinnacle added an in-house 3D drainage and terrain model ensuring there were no clashes between drainage runs and foundations. They also sent IFC model files externally to aid framing subcontractors during the construction co-ordination stages.
Other BIM award winners
Precast category was Kalasataman Fregatti and Fiskari, two residential buildings with geometrically complex façade under construction. Engineering office Mäkeläinen started modeling already in the conceptual design phase, omitting 2D drawings, and now uses architect’s model as reference and for clash checking. The model has also been a notable source of fabrication information.
Combining timber and steel
Steel category, the winner was the renovation project of the skating stadium in Gap, France, by Patrick Millet. The team had to keep the existing timber structures from the early 70s while reinforcing the structure to support new loads and fill the current seismological norms.
Public votes for Baku Olympic Stadium
The winner of the public vote was the Baku Olympic Stadium in Azerbaidjan, modeled by Tekfen Engineering and Sdeng Steel & Structural Detail Engineers. The stadium was modeled in two locations, in Greece and Turkey, while BIM tools were used for communication with the designers in South Korea and New York.
For the first time, Tekla Global BIM Awards also had student contestants. The best student project was Hotel Katajanokka, coursework by Jesse Pulli from the Aalto University in Finland, and Alan David Lazarte Mejia from Universidad Nacional de San Agustin in Peru got a special mention for his independent sports court project.
The winners were selected out of a pool of 44 projects by a panel of leading BIM experts: Ashwin Mahalingam, Assistant Professor of Indian Institute of Technology, Madras; Richard Ogden, Chairman of Buildoffsite and Director in acumen7; Viktor Várkonyi, CEO of Graphisoft; and John Bacus, Product Management Director of Trimble SketchUp. Tekla was represented by Executive Vice President Risto Räty. Over 2,800 votes were cast online by the public, Tekla said.
Tell ’em what they won, Bob
Winners of each category were awarded the following prizes:
- Diploma and crystal trophy
- Global publicity (press release and promotion on the web)
- Tekla Global BIM Awards booklet
- Professional animated video presentation
The 44 project entries submitted for the global BIM awards are winners of local Tekla BIM Awards held during the year by area offices and resellers worldwide. The local Tekla awards include:
- Tekla China BIM Awards
- Tekla Finland BIM Awards
- Tekla France BIM Awards
- Tekla Germany BIM Awards
- Tekla India BIM Awards
- Tekla Middle East BIM Awards
- Tekla North America BIM Awards
- Tekla South East Asia BIM Awards
- Tekla Sweden BIM Awards
- Tekla UK BIM Awards
- Australasia BIM Awards 2013
- Construsoft BIM Awards 2013
- Italy BIM Awards 2013
- Sub-Saharan Africa BIM Awards 2013


