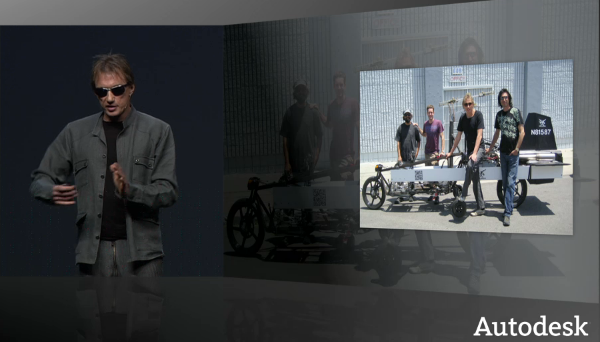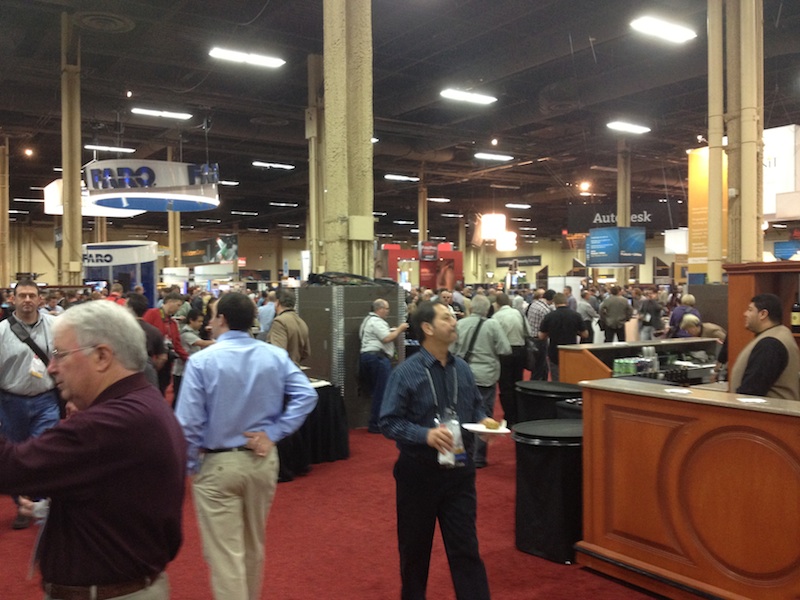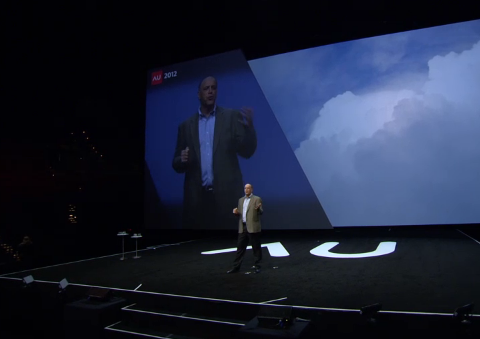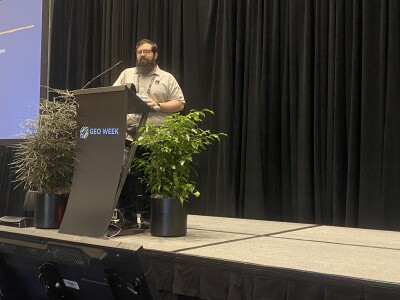But no ‘reality capture’ news in big Autodesk product releases
LAS VEGAS – In a series of keynote addresses that spanned everything from the inventor of a gyrocycle (yes, flying motorcycle) to a 12-year-old maker in a glowing lab coat, Autodesk University kicked off yesterday by emphasizing the company’s forward-looking nature alongside the realities of its brand-new product offerings. By the end of the one-and-a-half-hour session, CEO Carl Bass had outlined as many as 16 “what if” scenarios that Autodesk now believes it has either solved or will soon.
CTO Jeff Kowalski, who served as host of sorts, even gave a nod to the 3D data capture community early in his address as he compared efforts to create both the form and the function of what ultimately will be built. “With 3D laser scans, point clouds, and photogrammetry, we’re bringing real-world scenes directly into a computable environment,” he noted of the strides being made in form creation, “something we’ve gotten really good at over the years.”
However, he noted, many of Autodesk’s new product efforts are focused on function. “Engineers focus on what it’s going to do, how it’s going to work in the real world,” he said. Hence the emphasis on Autodesk Simulation 360 in the keynote portion by Carl Bass, who noted the recently released cloud offering has already seen more than 17,000 simulation jobs since September.
“We think simulation should be part of the process,” Bass said, “not the end of the process.”
Unfortunately for those interested in 3D data capture and hoping for a new product release from Autodesk linked to its purchase of Alice Labs last year, there was none forthcoming. However, the products Autodesk did announce will likely resonate with the 3D data capture community in some way, shape or form.
 Perhaps the shiniest new toy is Autodesk Fusion 360, which Bass announced as “the world’s only complete 3D CAD solution that lets you work the way you want to, reads data from multiple sources transparently, and helps you manage your data instead of creating a data management problem.” Further, it’s priced based on how often you use it.
Perhaps the shiniest new toy is Autodesk Fusion 360, which Bass announced as “the world’s only complete 3D CAD solution that lets you work the way you want to, reads data from multiple sources transparently, and helps you manage your data instead of creating a data management problem.” Further, it’s priced based on how often you use it.
What does “work the way you want to” mean? Essentially, it’s an environment where you can open a Rhino file, or a Solidworks file, or, Autodesk claims, just about any file format, “with no exporting or importing, no tessellated mess.”
“You can open all the files,” Bass said, “and you’ve got access to all the real underlying geometry, and all the translation happens magically, automatically, and it just works.”
He also teased a future product based on the purchase of HSM Works that will bring together the CAD and CAM worlds. “What if you could just hit print for a 3D object the way you can with a Word document,” he queried, “regardless of your 3D printer. We’re developing tools that streamline the steps to go from design to fabrication and make that more practical than ever.”
This is surely in line with the future outlined by Christine Furstoss, technical director for manufacturing at General Electric, who used her portion of the keynote address to speak about her vision for the “Third Industrial Revolution.”
“Gone are the days when people could just use low labor costs to drive profit,” she said. “We have to be innovative to be competitive and grow.” She said that innovation would likely come by embracing the integration of design and manufacturing. “We’re transitioning from design driving manufacturing needs to manufacturing capability enabling design possibilities.”
 With the new 3D printing and additive manufacturing, she noted, “as you put each layer down, you’re actually crating the material properties. You’re building up, not machining away.” How you specify that practice not only dictates the product, but its actual composition.
With the new 3D printing and additive manufacturing, she noted, “as you put each layer down, you’re actually crating the material properties. You’re building up, not machining away.” How you specify that practice not only dictates the product, but its actual composition.
“On one level,” she said, “we’re starting from scratch … The big question is how do we think differently by incorporating this new set of tools to enable new products that couldn’t previously be considered?”
Another new Autodesk tool announced at the keynote that potentially leverages 3D data capture is FormIt, a free iPad app that allows for quick conceptual design of buildings and other infrastructure. While it’s somewhat unclear yet where the data comes from, FormIt allows the user to place design ideas in context (it may come from Apple Maps, or Google Earth – it’s not outlined in either the press release or Bass’s address). Perhaps eventually you’ll be able to import LAS files or some other 3D data. It’s sort of the light version of Infrastructure Modeler, which allows the import, said Bass, of 2D data, GIS data, raster data, and 3D models, “and you can virtually drive on the road before it’s built.”
“Building in context gives you a road that safer and more efficient,” he said. “The project is better planned and better executed.”
Finally, Autodesk previewed what it’s calling the “next generation of infrastructure design and construction technology”: Autodesk Project Mercury, which is designed to “accelerate the industry’s adoption of BIM for infrastructure and help civil engineers, designers and other infrastructure professionals more efficiently design, build and manage transportation, infrastructure, utilities, natural resources, land and urban development projects.”
A combination of cloud and desktop elements, Mercury will deliver services that get at the idea of 5D BIM, helping with time and cost optimization as design ideas are pondered.
“This cloud architecture is the biggest thing to happen to computing since the personal computer,” Bass said. “From conceptual design to simulation to taking information to the factory floor, all of this can be done with our tools today. Right now. We’re the first company to bring a full set of professional grade tools that are cloud enabled and span the entire design process.”
However, Bass was clear to send a message that Autodesk will continue to support those “cloud skeptics” who aren’t ready to leave the desktop and local network.
“You don’t’ have to embrace them all at once,” he said of the cloud-based tools. “They’re built to complement your current workflow … If you want to use Revit on the desktop and render in the cloud, that’s fine.”






