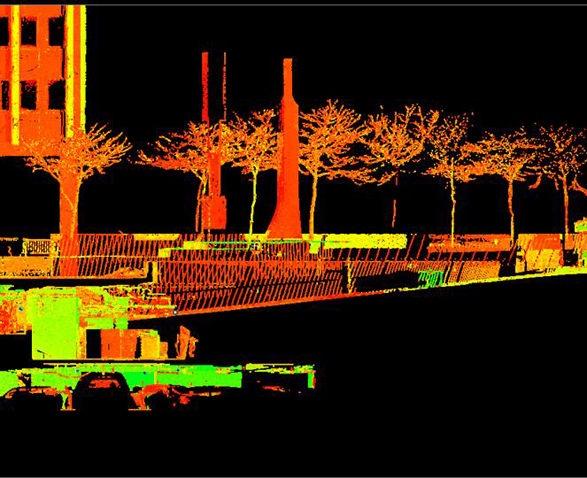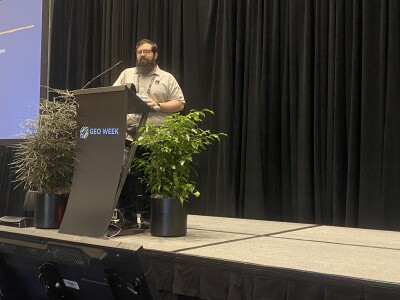The granddaddy of building owner/operators in the United States is the General Services Administration – “the government’s landlord,” the agency calls itself. GSA influences the management of federal assets valued at nearly $500 billion – these include 8900 government-owned or -leased buildings totaling 342 million square feet and housing 1.1 million federal workers in 2200 communities nationwide. In July 2003 the GSA’s Public Buildings Service (PBS) launched what it calls the National 3D-4D-BIM Program, an initiative to drive use of 3D, 4D and building information modeling (BIM) technologies to improve the management and delivery of GSA capital projects. Attendees at SPAR 2006, March 27-28, Sugar Land, TX, learned how 3D laser scanning fits into this program from Dr. Calvin Kam, National 3D-4D-BIM Program Manager, Office of the Chief Architect, Public Buildings Service, U.S. General Services Administration.
Earlier this year, GSA PBS Office of the Chief Architect (OCA) won funding from PBS Office of the Chief Information Officer to investigate the application of 3D laser scanning to 3D-4D-BIM. “We have gained a lot of momentum for 3D-4D-BIM since we began looking into it in July 2003,” Kam reports, “and are now moving toward using the technology on all upcoming projects.” The Office of the Chief Architect provides national leadership and policy direction in architecture, engineering, urban development, construction services and project management, and develops standards for the planning and construction phases of GSA capital projects.
Kam describes how the 3D-4D-BIM initiative was introduced within GSA. “Over the past two to three years, we brought in the concept of ‘building’ digitally before constructing physically,” he says. “We brought in the concept of 3D-4D-BIM through initial pilot cases to understand the business need. We have also been working closely with industry partners – architects, engineers, contractors, federal owners, private owners – to assess the maturity of the technology.”
Where does 3D laser scanning fit in? “BIM is a very wide toolkit with many different aspects,” among which 3D laser scanning is “one of the more mature tools, and one for which we see a lot of business need and business value.” First is its value in the planning phase: it lets GSA provide architecture/engineering contractors with high-confidence data about existing conditions – a big improvement over “just handing them some archived drawings and saying, ‘Go to the field and verify it.'” Next is its value in fabrication and construction – “integrating the site back to the 3D model,” as Kam puts it. “How we can have good construction QA/QC? How can we be sure that all building elements are aligned, and verify that all as-builts are as-designed? Laser scanning provides a good feedback loop for anchoring 3D in the real world.”
Continued…
Call for collaboration
Inside GSA Office of Organization Resources is a Venture Capital Review Board that allocates funding for piloting innovation within GSA. Kam reports: “My supervisor – Charles Matta, FAIA, Director, Center for Federal Buildings and Modernizations, Office of the Chief Architect – and I captured the lessons learned from our first pilot and from ongoing cases, and submitted the laser scanning idea to the Review Board. Due to significant budget cuts, only one proposal was selected and awarded – we are proud that our business-case presentation of the need for 3D laser scanning won funding.”
With this funding, GSA has invited its 11 regions to nominate candidate projects for 3D laser scanning pilots. The projects will be carried out as collaborations between GSA’s national offices and regions, laser scanning service providers, and standards/professional organizations. As projects are selected, GSA will issue an RFP to solicit on-site scanning and post-processing services. Participants will deliver project-specific deliverables and will help develop a GSA 3D Laser Scanning Handbook.
GSA has defined a set of program-wide deliverables: sample performance specifications for different project types, sample RFP, sample statement of work, list of consultants, and implementation recommendation (based on compatibility with PBS data infrastructure).
“PBS Office of the Chief Architect has been working closely with associates from all 11 GSA regions across the nation,” says Kam, “and we are going to collaborate with laser scanning service providers, and any standards/professional organizations. After we get the nominations, we will work with the selected regions to issue RFPs for scanning and post-processing services.”
Deliverables from the pilots “will add value to those selected projects, and also to the whole PBS program,” Kam believes. “At an institutional level, we want to capture lessons learned in all these upcoming pilots – we want to craft out the sample performance specification, RFP, scope of work,” as well as documents to educate the GSA regional offices in how to budget and schedule laser scanning projects – and how to decide “whether to employ 3D laser scanning or not” on a given job. “Hopefully we can also provide them with a list of qualified consultants across the nation, so that whatever region they are from, they know some of the points of contact.”
Current update
As of June 2006, three federal facilities have been selected for the OCA 3D laser scanning pilot program. They include a historic building in Brooklyn, NY, a mid-century federal building in Atlanta, GA, and three city blocks of federal buildings in Miami, FL. Scope of work is currently being developed by GSA, and will be announced in FedBizOpps later this summer. The objective is to solicit contractors to submit laser scanning service proposals on any one, two, or all three of the projects. To inquire about participating in this pilot program, contact Dr. Calvin Kam.
Part 2 next week – GSA business case for laser scanning, initial pilot project lessons, open issues for OCA pilot program.
Continued…
About GSA’s National 3D-4D-BIM Program
GSA launched its National 3D-4D-BIM Program in 2003. The agency has initiated 10 pilot projects in its current capital program, while assessing and supporting 3D-4D-BIM applications on more than 20 ongoing projects across the nation. GSA’s view is that the power of visualization, coordination, simulation, and optimization from 3D, 4D and BIM technologies will let GSA more effectively meet customer, design, construction and program requirements. GSA says it is committed to a strategic and incremental adoption of 3D-4D-BIM technologies.
Goals of the 3D-4D-BIM Program are to:
- Develop GSA-specific incentives for 3D-4D-BIM
- Establish policy to phase in 3D-4D-BIM adoption for all major projects
- Lead 3D-4D-BIM pilot application on current capital projects
- Provide expert support and assessment for ongoing capital projects to incorporate 3D-4D-BIM
- Assess industry readiness and technology maturity
- Partner with BIM authoring, viewing and analysis vendors and open standards organizations
- Formulate the GSA BIM Guide. The first release will be focused on automated program validation and 3D laser scanning of existing conditions
- Develop contractual language for 3D-4D-BIM adoption
For all major projects (prospectus-level) receiving design funding in fiscal 2007 and beyond, GSA requires spatial program BIMs as the minimum requirements for submission to the Office of the Chief Architect for Final Concept approvals by the PBS Commissioner. All GSA projects are encouraged to deploy mature 3D-4D-BIM technologies – spatial program validation and beyond – at strategic project phases in support of specific project challenges. For further information, visit www.gsa.gov/bim.






