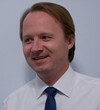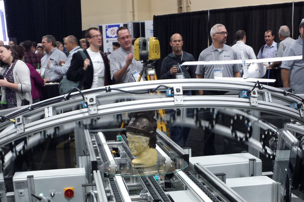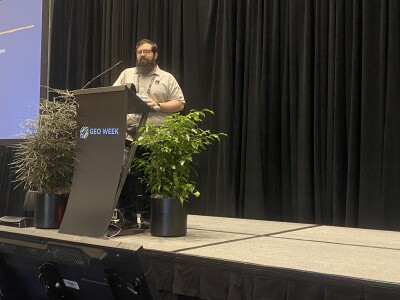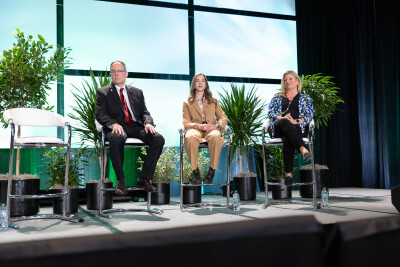If you ever doubt the reach of Autodesk in the worlds of design, construction and maintenance just go to Autodesk University. AU 2014 just wrapped up this past week in Las Vegas and if the 700 classes offered to the 10,000+ attendees were not enough to get you going nothing will.
While the keynotes focused on the conceptual direction that Autodesk wants to take, the mantra this year was “Capture, Compute, Create.” This new (or increased, depending upon your point of view) focus on the capture side of things is what drove me to attend AU this year. However, the general feeling that I had was of being an “inbetweener”.
The classes that were based upon laser scanning and point clouds were very rudimentary and did not really offer much to those of us that have been scanning for a while. Don’t get me wrong, that is exactly what is needed for the crowd at hand. Questions at the end of presentations tended to be things like, “where do the colors come from?” with following explanations of intensity values. Then I’d find myself treading water in a Revit class that had more in common with a high school trigonometry class than the way that I use Revit every day.
By the end it occurred to me that most of my work actually inhabits a small gap in their ideal workflow somewhere between “Capture” and “Compute”! While that can seem a bit limiting, the fact is that what it really means is that I have an entire ecosystem around me that is full of potential clients now that they can use the data I’m so fond of working with. With that thought in mind, here are (in no particular order) my highlights from AU 2014.
* While the ReCap group is promoting the use of native point clouds and the concept of not modeling but “designing from within,” there are a lot of Autodesk apps that will not be playing along. It’s not a matter of incompatibility but the fact is that an app like Revit is powerful because of the way it spatially handles non-spatial data. Point clouds can’t be tagged with non-spatial data, and until they can be you will still need to convert them to modeled objects for a lot of clients to be able to fully leverage the technology.
* The user base for point clouds within the Autodesk ecosystem is increasing dramatically. I don’t think that I’m supposed to say what the average unique user count is for ReCap on a monthly basis but I’ll tell you it’s in the tens of thousands.
* There is a lot of education to be done. Let’s be honest, every one of those non-scanning Autodesk users that is now a potential client for 3D imaging already has a full-time job. They don’t want another one learning about scanning. They just want to be able to use them to make their current job easier. However, the majority know just enough right now to be dangerous. Keeping them out of trouble while constantly tweaking the workflow to account for the changes in hardware, software, middleware and plug-ins will be a full time job for some of us.
* I’ve always felt like I only skimmed the surface of most Autodesk products. While I spend a lot of time in AutoCAD, Revit and 3DS there are entire menus that I hardly touch. This feeling was confirmed this week as I saw presenters do amazing things and access dialogue and preference boxes I had never even seen! As it turns out, I’m in good company. The Q&A session quite often had queries that went beyond the speaker’s experience. However, there was always someone in the audience that knew the answer. Skimming is OK; you just need to know who is skimming the areas that you are not playing with when questions arise.
* I might have drunk a little bit of the Kool-Aid but I left genuinely excited about the future of the designed environment and those who help to create, construct, and maintain it. There is no doubt that the pace of change is increasing. Some of the tools I saw this week will only help to accelerate that rate.
* What’s old is new again. 3D printing was everywhere. You couldn’t turn around without someone telling you how having a physical model was superior to a digital one. At the same time, several presentations had slides that included old images of drafting rooms full of men hunched over drafting tables working there T-squares off. I’m sure the intention was to show how far we’ve come but I couldn’t help noticing that along the walls and on the shelves of those old drafting rooms were lots of physical models! (I also noticed that they seemed to be in much better shape than most of us in the room but I suppose that’s a topic for another day…)
* While I wouldn’t mind seeing it, I’m really glad no one from The Palms was handing me the bar tab for the closing reception.






