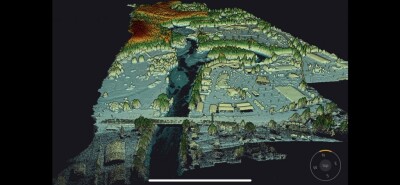There was a fair amount of buzz when Autodesk announced during last year’s SPAR International that you’d be able to work with Point Clouds in Revit 2012. Then there was a fair amount of disappointment when working with point clouds wasn’t all peaches and whipped cream. Then there was some more excitement when Leica announced a Revit plug-in.
So, are we in for some disappointment now?
Almost certainly not. I’m guessing that most Revit users would be excited about the news that Autodesk Labs released last week a free “technology preview” called Point Cloud Feature Extraction for Autodesk Revit, which “allows you to work with point clouds more easily in Revit” and “automatically exracts useful geometry features from point clouds of buildings and creates basic Revit elements to aid the building modeling in Revit.”
(Actually, they used the singular “point cloud” in both of those quotes originally, but I changed it because “work with point cloud more easily” just doesn’t roll off the tongue for me, personally.)
So, what kind of features are we talking about extracting here? Autodesk provides some demos. Here’s auto wall extraction:
Here’s how you extract both level and orthogonal grid:
Here’s wall extraction:
You get the idea. No, there’s no door extraction or light fixture extraction or window extraction as of yet, but it would seem like this is a pretty good first step for the scan-to-BIM marketplace. Will this technology preview make it into Revit 2013? That’s still to be determined. I’m guessing the feedback they receive on the value of this kind of technology will have a pretty big impact on that. So download it. Try it out. Tell them if it stinks. It certainly can’t hurt (assuming you’ve got the time on your hands).





