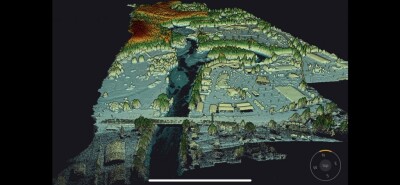One of the hottest topics at SPAR International last month involved indoor mapping. Sure, some of that was generated by Applanix’ new TIMMS indoor mapping solution, but it was also driven by the very well attended scan-to-BIM track and any number of discussions about bringing the principles of outdoor mapping to the indoor space.
One of the leaders of this movement is ESRI, which obviously has an interest in making GIS software more interesting to more people by tackling the vast amount of indoor space that has yet to be mapped, or at least not mapped and placed in the same places that outdoors spaces are generally mapped and shown.
Why bother? One of the more obvious applications involves space utilization. If you’re a firm with 500,000 square feet of office space, how do you keep track of how that space is being utilized? What’s free and what’s occupied? Is the occupied space being used efficiently? I want to hire 100 people – do we have any place to put them? Using GIS software like ESRI’s ARC Scene, you can quickly show people what space is open, where it is, and how the occupied space might be readjusted to allow for more unoccupied space.
Here’s a video interview with ESRI where solutions engineer Craig Cleveland explains ESRI’s interest, and the company’s solutions, in moving GIS indoors. He discusses much of what’s available now, and where he sees the company heading as it develops more solutions to today’s problems. As Craig notes, “GIS has been traditionally viewed as stopping at the building.” What if we don’t see it that way going forward?





