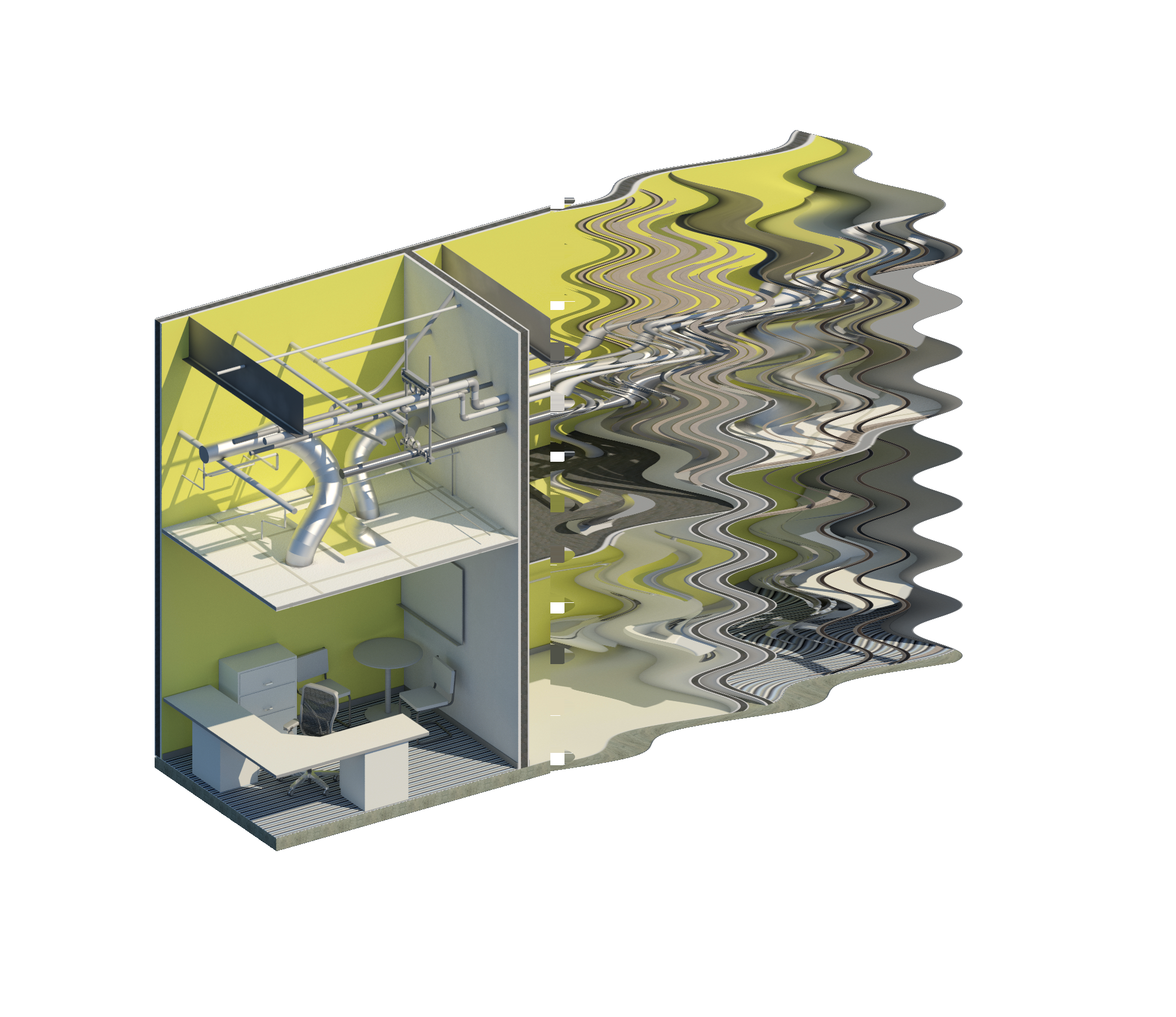Now playing at a Jobsite near You… “BIM and the Fakers”
Having worked on projects throughout the nation, I have seen some fantastic BIM efforts underway as well as companies that do a wonderful job with integrated project delivery (IPD) and overall project collaboration. However, that’s the exception to the norm. Most are faking it really well and creating models that are inaccurate and/or have no utility past the construction lifecycle of the project.
The scenario goes something like this, “Hey boss, there’s the really big job and the bid package requires us to collaborate with all A/E and other trades and utilize a BIM. What should we do?” The boss answers, “We have Revit, and our CAD guys created a 3D to land us the job—that should work. We’ll figure out the rest later.”
So Contractor X shows up on the job and is lacking the competent VDC staff, software, or, even worse, they just don’t care about the collaboration piece. By the time they figure it out, if they figure it out, it’s too late. It becomes a mad scramble to stay on schedule and just get it built.
That means the model that’s given to the owner isn’t accurate. It also lacks the true benefit of the original intent—to create a model that provides an accurate as built condition that can be used throughout the life of the project. And most owners are complicit in problem because they themselves don’t know how to use the model that was created, let alone hold someone accountable for its deficiencies.
How to Avoid the Dumpster Fire
Here’s a fun fact, BIM works. It works if the project team, from the A/E to the GC, and all the subs that follow are competent in modeling, have a sincere desire to work together and have mutual accountability.
What it does is ultimately save everyone involved in the project the two biggest expenses on a construction project—labor and materials. It’s that simple.
And if the owner is competent, they are involved from the very beginning and receive at the end of their project a new BIM on the structure that was just built. If used properly, this can last for years and provide extremely valuable information on the existing condition for maintenance and later renovation.
Just BIM it!
There are many reasons why BIM should be implemented on projects. And as owners mature in their understanding of the advantages, it will become the norm in the construction world. Below is a partial list of why it will happen:
– Reduced labor expense—increased efficiency
– Reduced material cost
– Improved schedule compression
– Offsite fabrication capability (pre-fab)
– Fewer change orders
– Fewer RFIs
– Improved value to the owner
– Electronically transmit plans/data
– Enhanced visual communication
BIM Meets Laser Scanning
There are two obvious types of construction—new and retrofit. Many understand the advantages of implementing laser scanning to capture the existing conditions—it’s the fastest, most accurate form of 3D measurement on the planet. And it’s affordable.
What only a small percentage understand is to get the true value of scanning, it should be implemented on a renovation or new construction project during the milestones of the project as a QA/QC tool. The federal government estimates that 12% of new construction costs are the result of rework expenses. Using laser scanning during construction to identify errors when as they occur can significantly reduce this expense. And laser scanning should be used to true-up the BIM if you want an accurate product at the end of the project.
Adapt or Face Slow Death!
If you’ve made it this far and still don’t see the advantages of BIM and how it can benefit you, I’d make one final argument to its implementation. The world has been working in 2D since the caveman. With the evolution of the computer, we no longer accept 2D as a form of visual communication. We expect to see the world in 3D, and this demand will only increase as younger generations take over the workplace. The fact is 3D modeling is coming…and BIM is your ticket to the show.






